Maximize Small Bathroom Shower Space
Corner showers utilize often underused space in small bathrooms, fitting neatly into a corner and freeing up room for other fixtures. These designs often feature sliding or hinged doors, reducing the need for extra clearance.
Walk-in showers create an open and accessible feel, ideal for small bathrooms. Frameless glass enclosures enhance the sense of space, while minimalistic fixtures contribute to a sleek look.
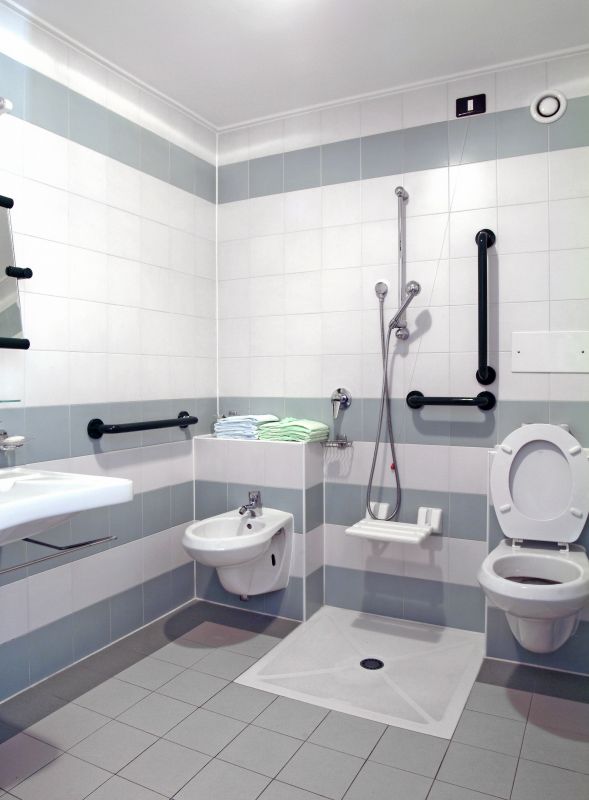
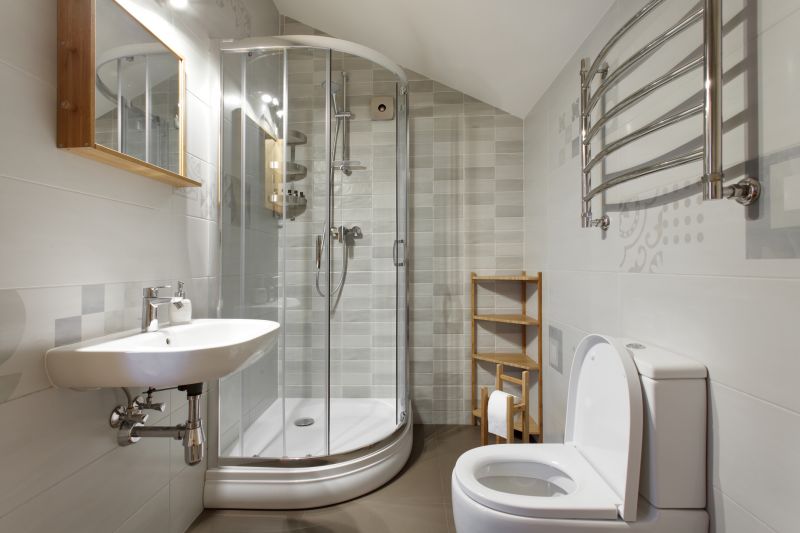
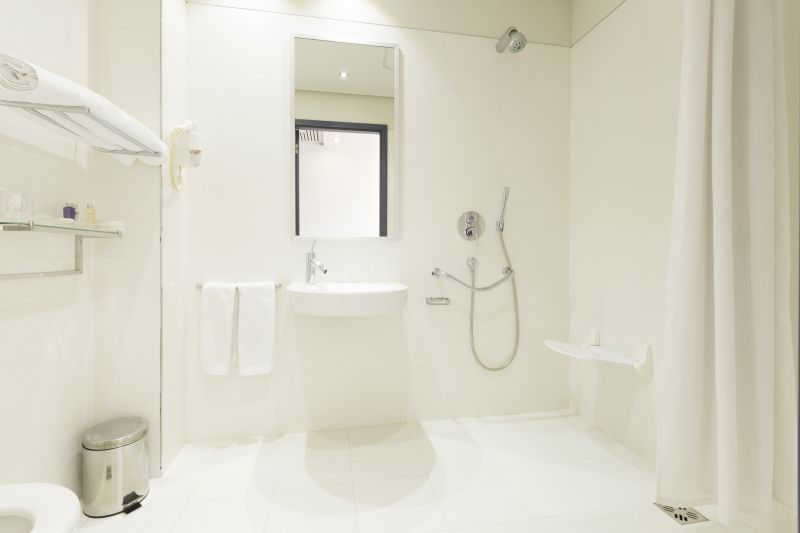
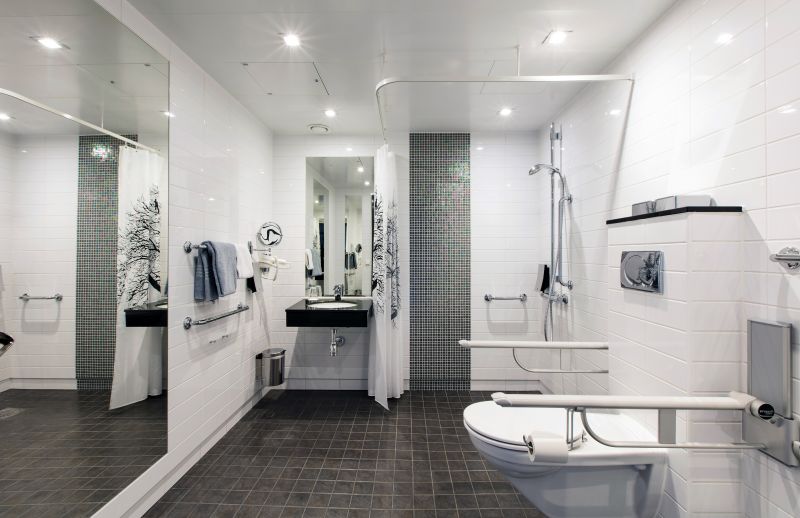
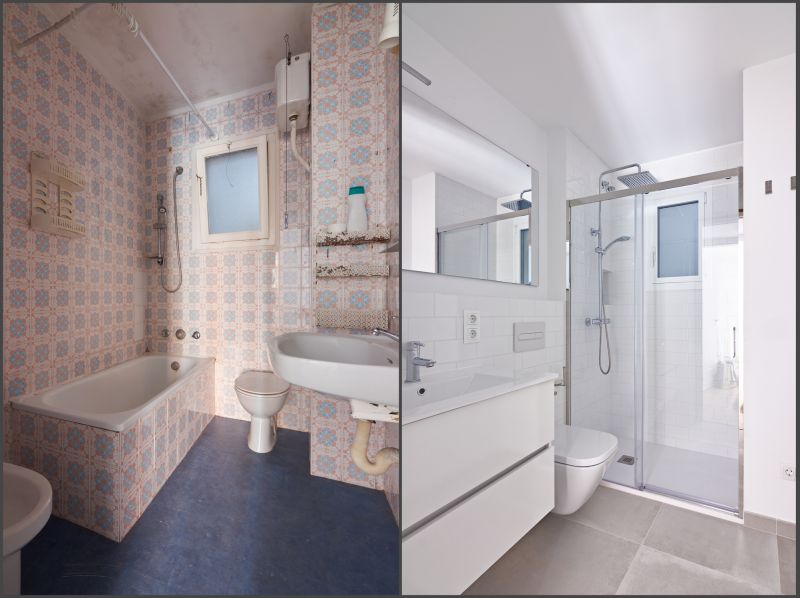
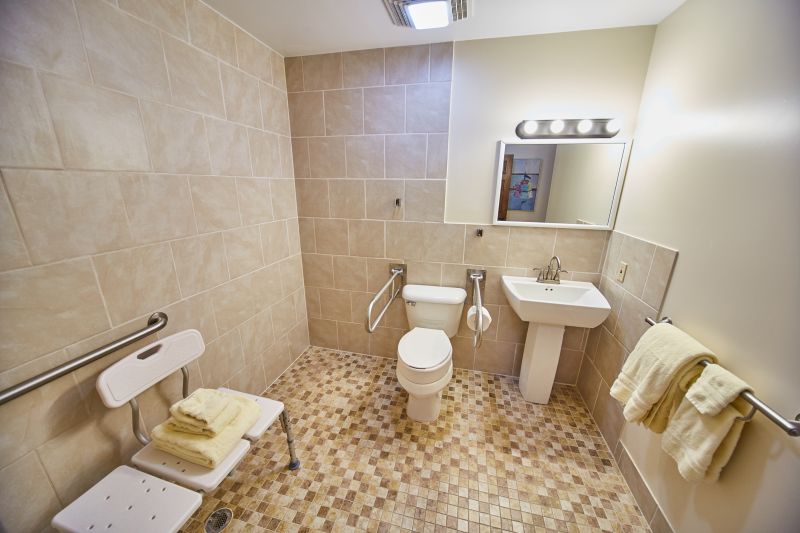
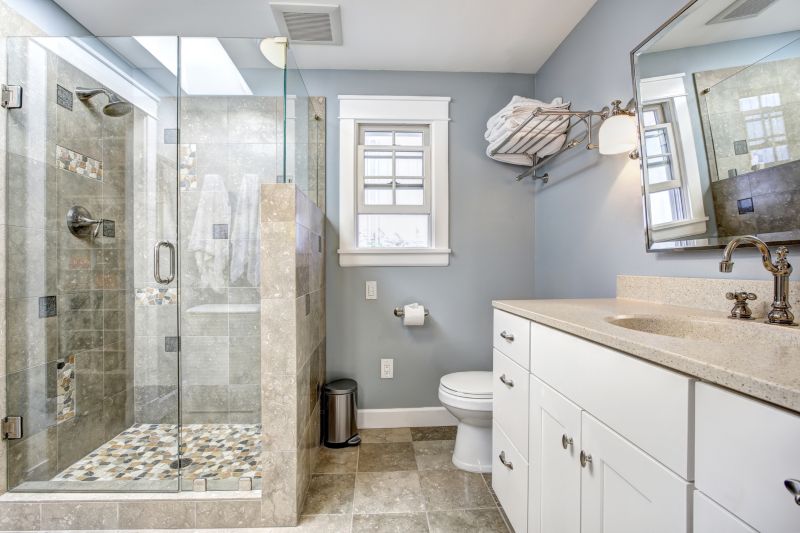
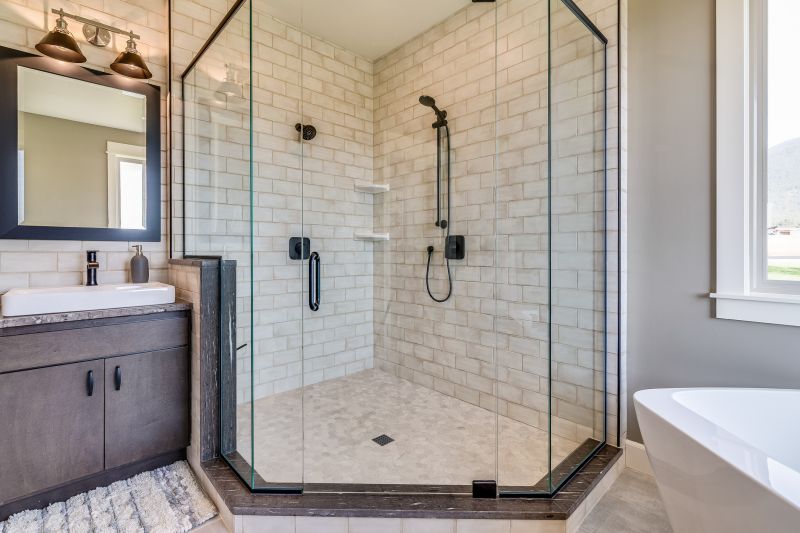
Innovative use of vertical space is crucial in small bathroom shower designs. Installing shelves or niche storage within the shower area can keep essentials accessible without cluttering the limited floor space. Clear glass doors and light-colored tiles further enhance the feeling of openness, making the bathroom appear larger. Compact fixtures, such as wall-mounted faucets and smaller showerheads, contribute to a streamlined look that saves space while maintaining functionality.
| Layout Type | Advantages |
|---|---|
| Corner Shower | Utilizes corner space efficiently, ideal for small bathrooms. |
| Walk-In Shower | Creates an open feel, easy to access, minimal framing. |
| Neo-Angle Shower | Fits into a corner with a unique angled design, saving space. |
| Shower Tub Combo | Provides bathing and showering options in limited space. |
| Sliding Door Shower | Reduces door swing area, suitable for tight spaces. |
| Glass Enclosure | Enhances openness and light flow. |
| Compact Fixtures | Save space and streamline the overall design. |
| Vertical Storage | Maximizes vertical space for shelves and niches. |
Incorporating these design ideas can significantly improve the usability of small bathrooms. Whether opting for a corner shower, a walk-in style, or a neo-angle configuration, the goal remains to maximize space while maintaining a clean, modern aesthetic. Attention to detail, such as choosing the right materials and fixtures, plays a vital role in achieving a cohesive and efficient small bathroom shower layout.





